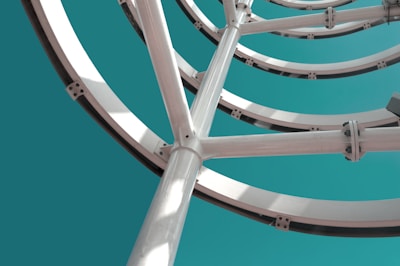Burlington’s most awesome claim to fame is getting a shout out from former U.S. President Barack Obama, who took his kids to Spencer Smith Park while visiting his sister and brother-in-law in the city back in 2008. Aside from that, also known for a pretty rad rib festival, gorgeous waterfront, great festivals and a fab food scene.
courtesy of insauga.com





